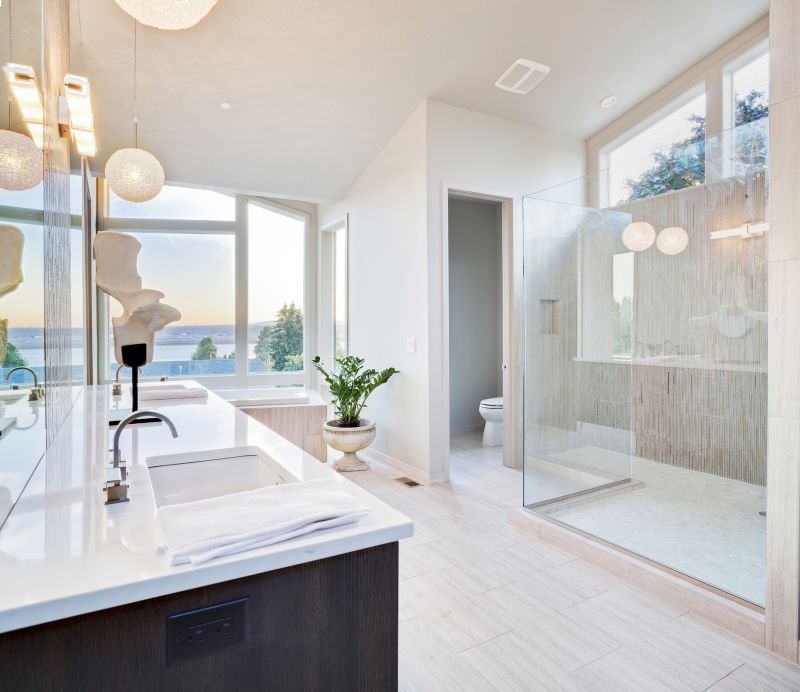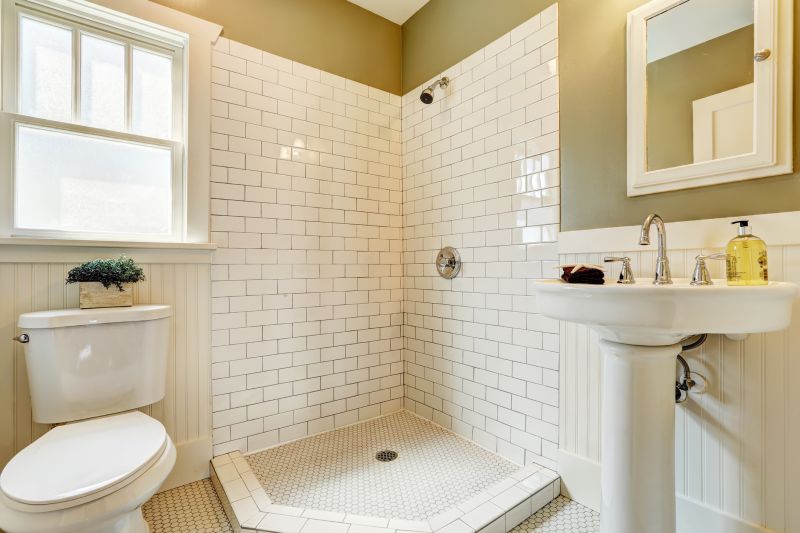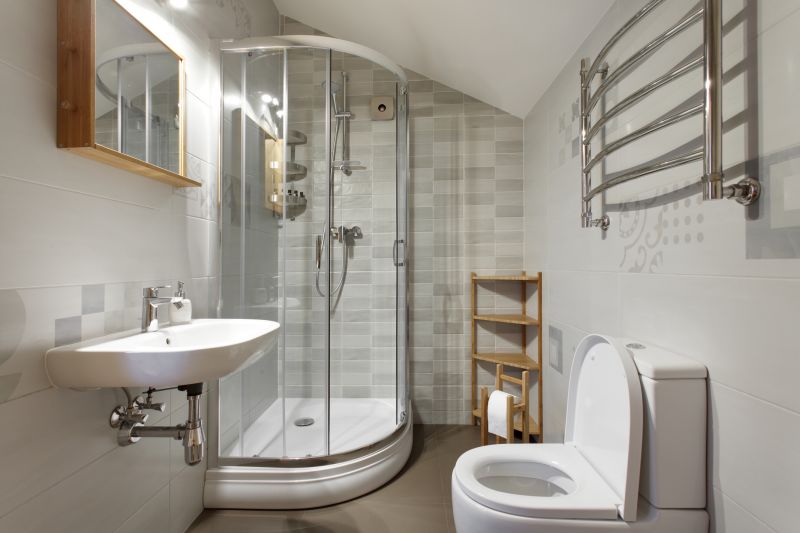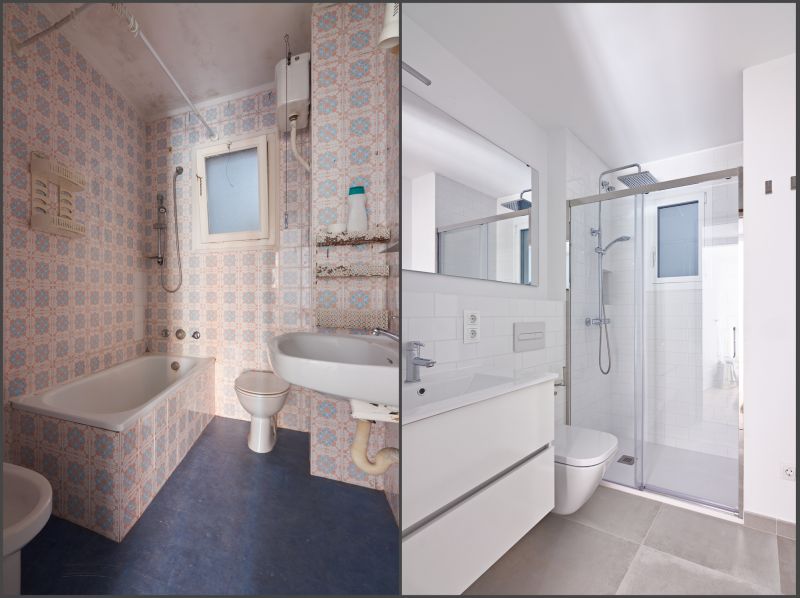Smart Shower Layouts for Small Bathroom Optimization
Corner showers utilize two walls to create a compact, efficient space. These layouts often include sliding or pivot doors to save room and can be customized with glass enclosures or curved designs to add visual interest.
Walk-in showers with frameless glass panels provide a sleek look and make small bathrooms appear larger. They eliminate the need for doors, reducing obstruction and creating a seamless transition from the rest of the bathroom.

A compact shower with a glass enclosure maximizes space and light, making the bathroom feel more open.

A corner shower with a rounded design fits neatly into tight spaces, offering both function and style.

A walk-in shower with minimal framing enhances the sense of openness and simplifies cleaning.

Using a glass partition instead of a door helps maintain visual flow and reduces spatial constraints.
In small bathrooms, choosing the right shower layout can significantly influence the perception of space. Compact configurations such as corner showers or walk-in designs are popular because they utilize existing corners effectively and create a more open environment. Incorporating glass enclosures further enhances the sense of openness by allowing light to pass through and reducing visual barriers. Additionally, selecting fixtures that are proportional to the space prevents overcrowding and maintains a balanced look.
| Layout Type | Advantages |
|---|---|
| Corner Shower | Maximizes corner space, customizable with sliding doors |
| Walk-In Shower | Creates an open feel, easy to access |
| Curved Shower Enclosure | Adds aesthetic appeal, saves room |
| Recessed Shower | Built into wall for seamless integration |
| Open-Plan Shower | Minimal framing, enhances spaciousness |
Effective small bathroom shower layouts often incorporate multifunctional elements. For instance, combining a shower with storage niches or installing glass panels that extend to the ceiling can make the space appear larger. Choosing light-colored tiles and reflective surfaces also contributes to a brighter, more inviting environment. Proper ventilation and lighting are essential to prevent moisture buildup and ensure the space remains comfortable and functional.
Innovative design ideas include using sliding doors to eliminate swinging space requirements or installing narrow, vertical tiles to draw the eye upward, creating an illusion of height. Compact fixtures such as wall-mounted sinks and toilets complement the shower layout without crowding the room. Thoughtful placement of accessories and fixtures ensures that every inch of space is utilized efficiently, providing a practical yet stylish solution for small bathrooms.




